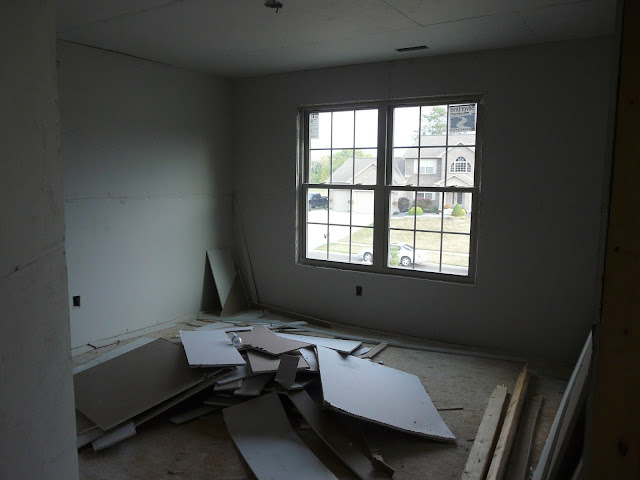 |
| Brick resumes... |
 |
| Sisters. |
 |
| My office. |
 |
| Walkout basement. |
 |
| Basement closet. |
 |
| Basement half-bathroom. |
 |
| Arch form. |
 |
| Brick resumes... |
 |
| Sisters. |
 |
| My office. |
 |
| Walkout basement. |
 |
| Basement closet. |
 |
| Basement half-bathroom. |
 |
| Arch form. |
 |
| Pile of drywall...these are 4' x 12' x 1/2" sheets. |
 |
| Laundry room. |
 |
| Basement and mudroom entrances. |
 |
| Living room/dining room. |
 |
| Living room/dining room. |
 |
| Entry. |
 |
| Family room. |
 |
| Breakfast nook. |
 |
| Kitchen. |
 |
| Lights in kitchen. |
 |
| View downstairs. |
 |
| Mudroom. |
 |
| Tub installed. |
 |
| Brick getting closer to being done on back. |
 |
| Starting brick on side. |
 |
| Alli's bedroom with drywall. |
 |
| Attic access in Kara's bedroom closet. |
 |
| Sami's bedroom. |
 |
| Jake's bedroom. |
 |
| Master bedroom. |
 |
| Master bedroom. |
 |
| Master bathroom partially drywalled and new bathtub frame built. |
 |
| Insulation in office. |
 |
| Sound deadening insulation in office. |
 |
| New tub. |
 |
| Where the old tub was... |
 |
| The whole house audio wiring where the main unit will eventually be. |
 |
| Fireplace vent. |
 |
| Garage Insulation. |
 |
| Living room insulation. |
 |
| Alli's bedroom insulation. |