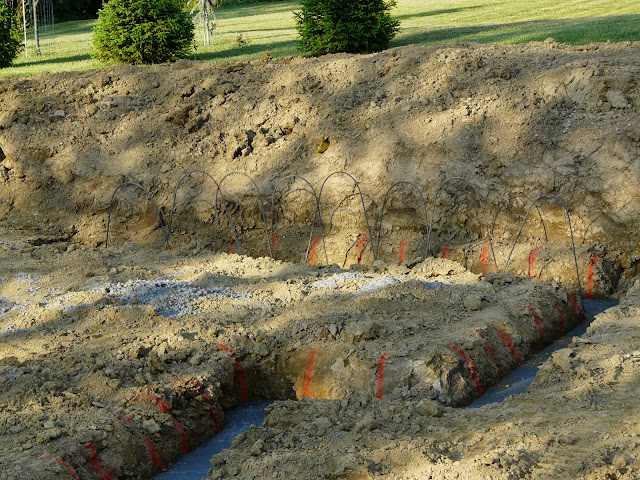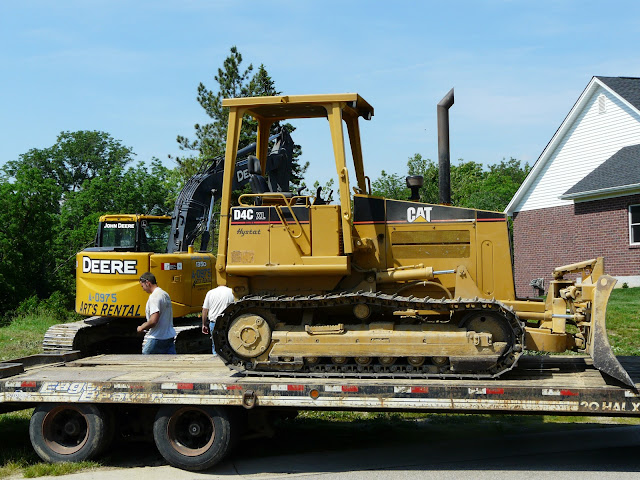 |
| Foundation crew finishing up the forms. |
 |
| Front view. |
 |
| Concrete poured by the garage opening. |
 |
| Partition between garage doors. |
 |
| Not exactly sure what these brackets are but I am guessing they are used to hold the frame. |
 |
| Inside and below where the fireplace will go. |
 |
| Step in foundation for the walk-out basement doors. |
 |
| Retaining wall sloped foundation. |
 |
| Front porch. |















































