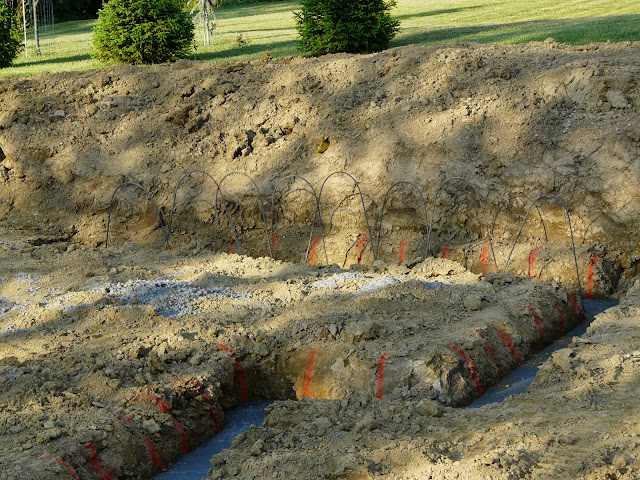 |
| Footer showing the drainage pipes. |
 |
| Footer by the garage dropping down to the basement. |
 |
| Rebar for the retaining wall that is needed because of the over-elevated house next door. |
 |
| Retaining wall. |
 |
| Bump-out for where the fireplace will go. |
 |
| Zoomed out view of footers looking toward the front of the house. |
 |
| Pads for the structural columns of the house. |
 |
| Pads for the deck. |
 |
| Front porch footers. |
No comments:
Post a Comment