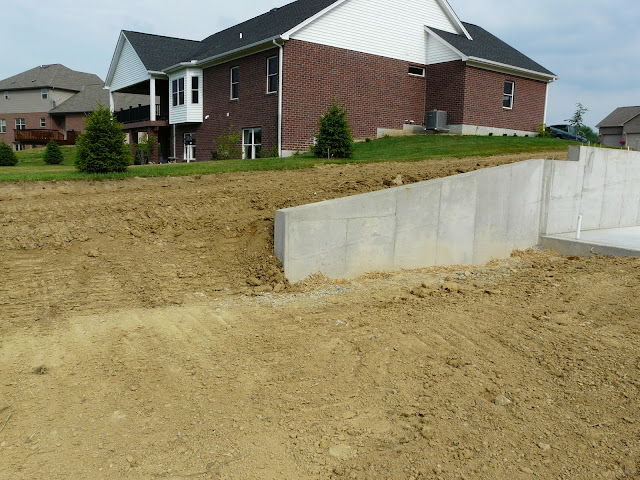 |
| Metal shims to make the beam level. |
Saturday, June 29, 2013
Day 32 - I-Beams Installed
Thursday, June 27, 2013
Day 30 - Knee Walls Continued
Wednesday, June 26, 2013
Day 29 - Knee Walls in Basement
Today, the framers started putting up the knee walls on the outside basement walls. These will be a part of the support system that the iron I-beams will rest on. Carrie was able to snap this one photo while she was out. More pictures will be uploaded when the rain decides to stop and we can make it out there again.
 |
| Knee walls. |
Monday, June 24, 2013
Day 27 - Backfill
 |
| Front yard grading. |
 |
| Back view. |
 |
| Grading around retaining wall. |
 |
| Grading where my office will be. |
 |
| Gravel where driveway turn around will be. |
 |
| Grading on the right side of our house. |
 |
| View from the garage. |
 |
| Dirt fill where the front porch will be. |
 |
| Kids being silly. :) |
 |
| Gravel driveway. |
Sunday, June 23, 2013
Day 26 - Pics from the week
The plans for the coming week include putting in the backfill on Monday, putting in the knee walls and the iron beams, and hopefully start framing the basement. Weather looks iffy towards the end of the week and there are chances for pop-up storms during the week.
 |
| King and queens of the mountain. |
 |
| Waterproofing. |
 |
| Plumbing. |
 |
| More plumbing. |
Friday, June 21, 2013
Day 24 - Basement Slab Poured
 |
| Cement truck after the slab was poured. |
 |
| Smoothing out the slab. |
 |
| Slab just poured. |
 |
| Sup? |
 |
| Garage looking from the front. |
 |
| Garage looking from the side. |
 |
| Close-up of garage where the slab meets the walls. |
 |
| Garage. |
 |
| Back view of slab. |
 |
| Another view of slab. |
 |
| And another. |
 |
| Close-up of plumbing in basement. |
Wednesday, June 19, 2013
Day 20 & 22 - Waterproofing, Basement Plumbing, Drain Tile, etc.
So I am currently away on business in good ole Missouri, but that obviously doesn't stop the progress on the house. On day 20, the plumber came and installed all of the plumbing that will be under the slab when it gets poured. I am pretty sure that is just all of the drains that make their way from everywhere in the house to the sewers. Also on day 20, the foundation walls were waterproofed with some tar-like substance called watchdog waterproofing. On day 22, our builder Steve installed the drain tile himself and there was some more gravel added and it looks like some backfill on the back of the house. My wife graciously took some pictures on her phone and on our main camera for me. Below are the pics that she sent. I will upload more detailed photos when I get back. Looks like on Friday there will be an inspection and then more gravel and backfill, and possibly even poring the slab. If things go as planned, framing will begin in the middle of next week! Praying that the weather holds out!
Saturday, June 15, 2013
Day 18 - Basement Walls Finshed
 |
| Basement level looking toward front porch. |
 |
| Looking toward where the furnace and water heater will be and my office. |
 |
| Unknown opening (to me) in the area where my office will be. |
 |
| Looking toward the doors that lead out of the basement. |
 |
| Basement door. |
 |
| Rear view. |
 |
| Fireplace bump out and steps in foundation to follow the slope of the yard. |
 |
| Garage view. |
 |
| Front porch. |
 |
| Garage. |




















